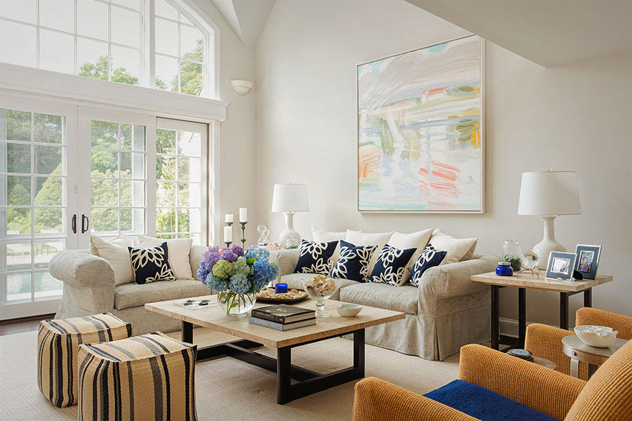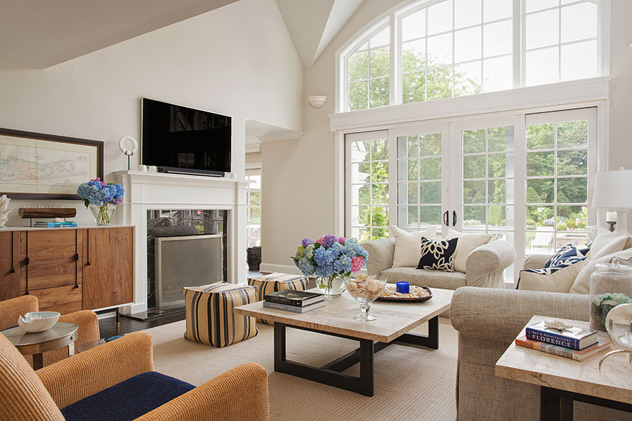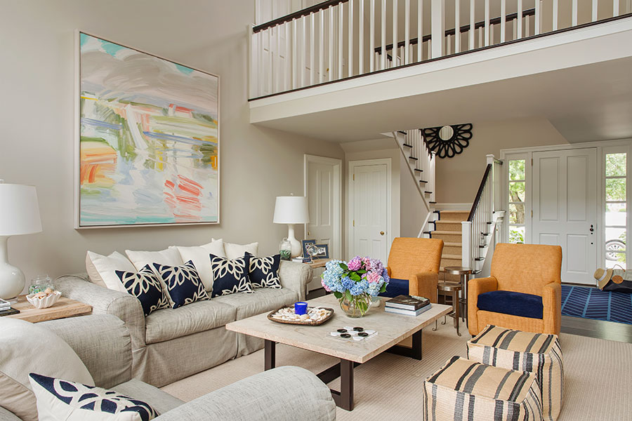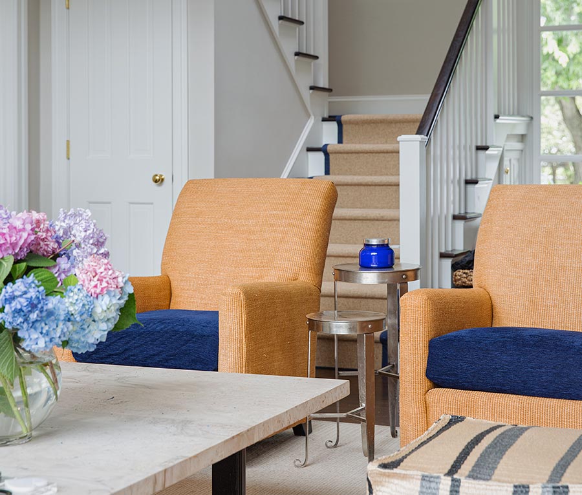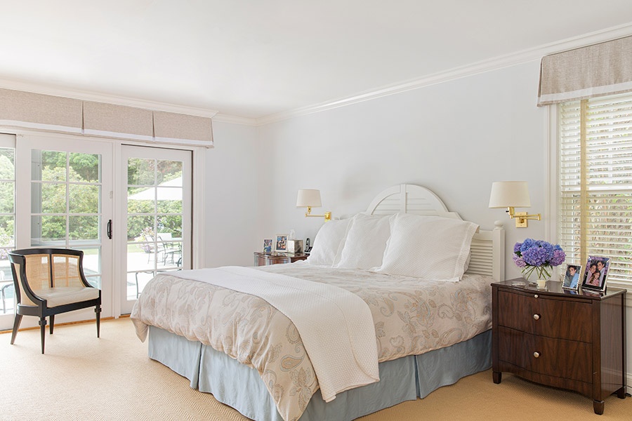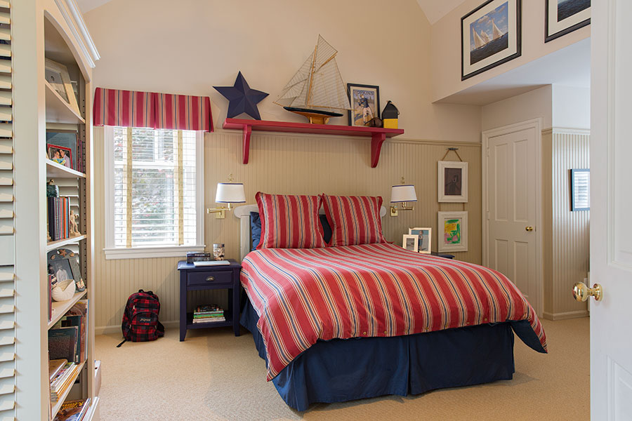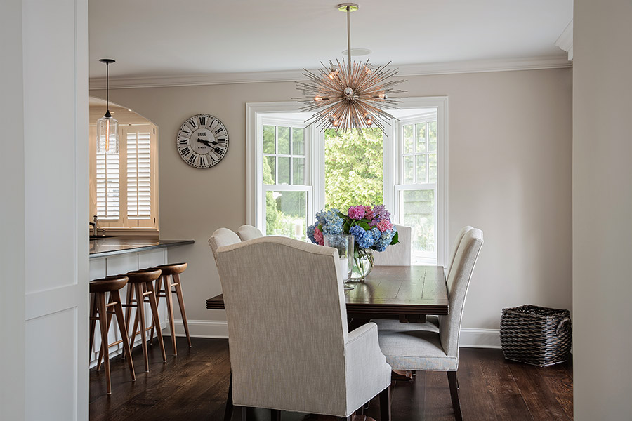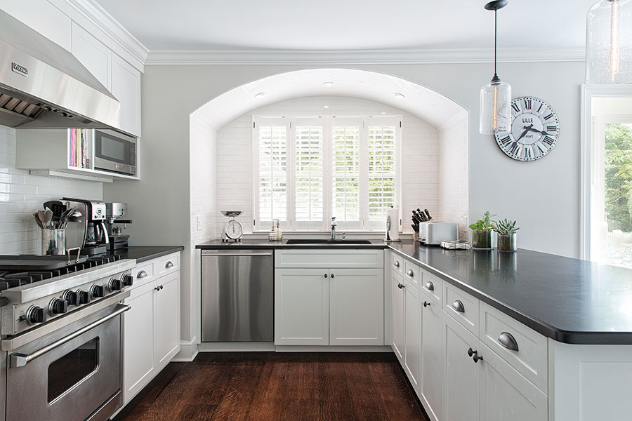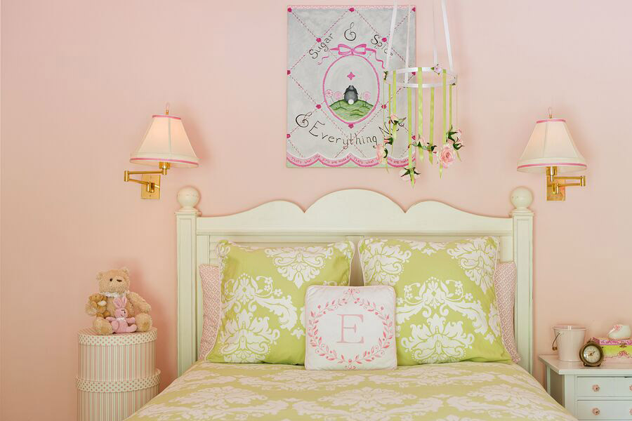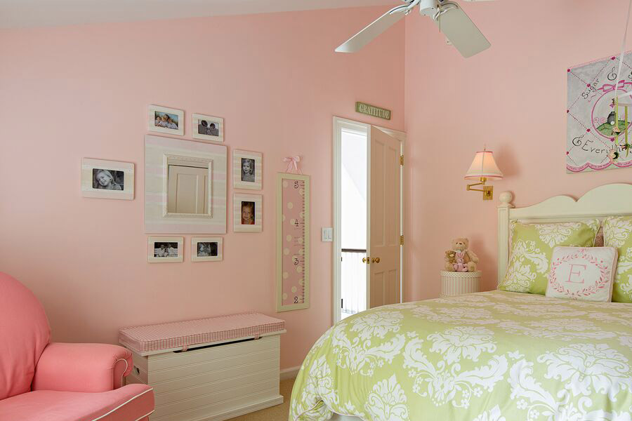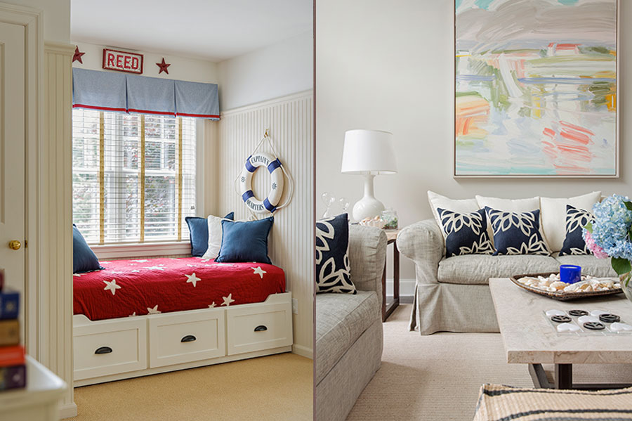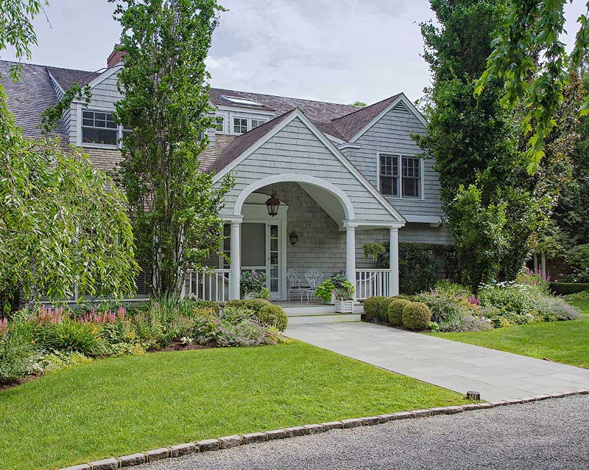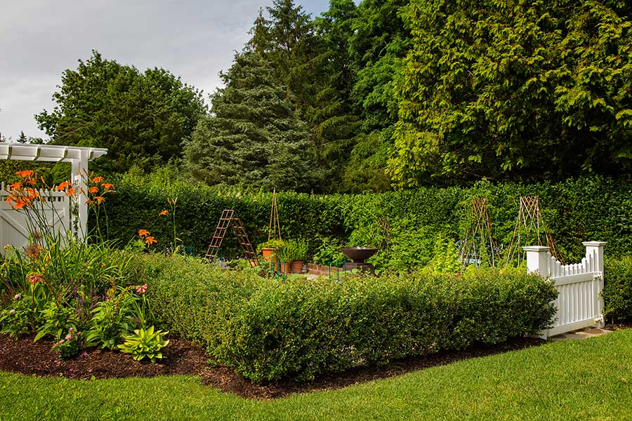This project was two tiered. The initial interior design plan was to furnish the residence to accommodate the lifestyle of a young family with small children living full time in the residence. The second phase of interior design came years later with updates to the interiors for the same family with more adult children for use as a weekend summer house.
The contemporary interiors were preserved with the intention to update some of the basic architectural elements. New wide plank hardwood floors stained a rich dark walnut was the key element that updated the rooms throughout the first floor. With the change of the floor, the rooms were painted pale shades of white and grey to convey the beachy airiness of the Hamptons. The Living Room was designed for casual entertaining using shades of white, beige and navy blue. The centerpiece being the large acrylic painting hanging over the sofa.
In the Dining Room a Starburst light fixture over the rustic country dining table displayed the sophisticated blending of modern and country throughout the house. White Kitchen cabinets topped with honed Absolute Black granite countertop set the tone for casual family get gatherings. The designer added the arch over the sink area and wrapped it with elongated subway tile to add to the charm of the room.
Each of the bedrooms were designed for the children – 2 boys and 1 girl with details that each child selected.The Master Bedroom continued with softened tones of white, beige and blue. Extensive work on the landscaping and pool, including a custom pergola created and exterior space that became an extension of the interior spaces.
